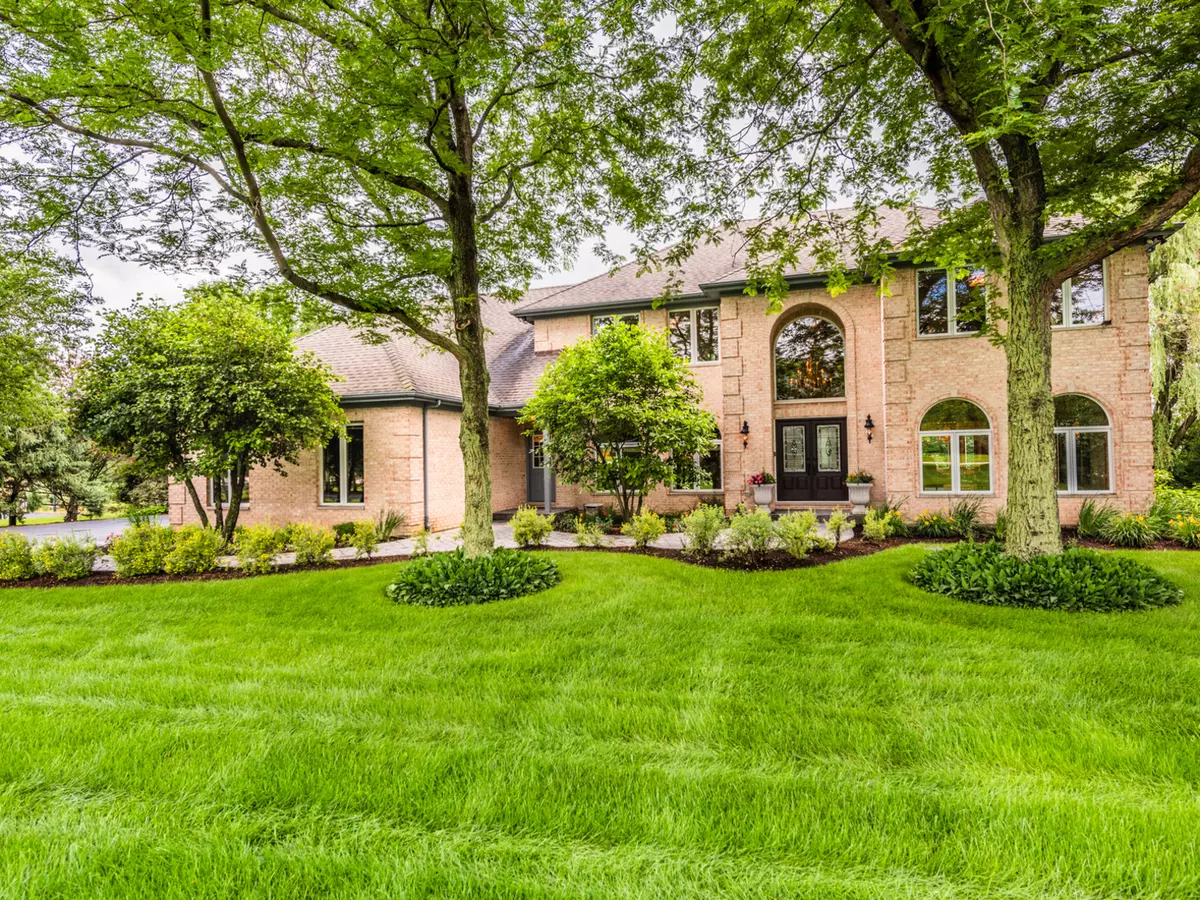$605,000
$624,000
3.0%For more information regarding the value of a property, please contact us for a free consultation.
4 Beds
2.5 Baths
3,629 SqFt
SOLD DATE : 03/22/2019
Key Details
Sold Price $605,000
Property Type Single Family Home
Sub Type Detached Single
Listing Status Sold
Purchase Type For Sale
Square Footage 3,629 sqft
Price per Sqft $166
Subdivision Bridlewoods
MLS Listing ID 10010438
Sold Date 03/22/19
Style Traditional
Bedrooms 4
Full Baths 2
Half Baths 1
Year Built 1992
Annual Tax Amount $13,992
Tax Year 2017
Lot Size 0.940 Acres
Lot Dimensions 66X67X24X279X150X267
Property Description
This wonderfully maintained Brick home is situated on a picturesque private lot in Hawthorn Woods desirable Bridle Woods Subdivision. This custom property features an amazing outdoor oasis with in-ground pool and spa and an expansive patio and deck that both lead to the beautifully manicured yard with gorgous landscaping and extensive hardscapes. The Main level features an open floorplan with separate, yet adjoining Living and Dining Rooms making the space perfect for entertaining, an updated Kitchen,which leads to the Breakfast and 2-story Family Room - making this space truly the heart of the home, with an open concept feel. The MasterSuite is a peaceful retreat with beautiful views, 2 large closets and a Master Bath with seperate sinks, spacious shower and soaking tub. Three additional bedrooms can be found on the 2nd Level that are serviced by a hall bath. The unfinished Lower Level boasts tall ceilings, a bathroom rough-in and awaits to be finished or can be used for storage!
Location
State IL
County Lake
Community Street Paved
Rooms
Basement Full
Interior
Interior Features Vaulted/Cathedral Ceilings, Hardwood Floors, First Floor Laundry
Heating Natural Gas, Forced Air, Sep Heating Systems - 2+, Indv Controls
Cooling Central Air
Fireplaces Number 1
Fireplaces Type Gas Log, Gas Starter
Fireplace Y
Appliance Double Oven, Microwave, Dishwasher, High End Refrigerator, Freezer, Washer, Dryer, Disposal, Stainless Steel Appliance(s), Cooktop, Built-In Oven, Range Hood
Exterior
Exterior Feature Deck, Patio, Hot Tub, In Ground Pool
Parking Features Attached
Garage Spaces 3.0
Pool in ground pool
View Y/N true
Roof Type Asphalt
Building
Lot Description Landscaped
Story 2 Stories
Foundation Concrete Perimeter
Sewer Septic-Private
Water Private Well
New Construction false
Schools
Elementary Schools Spencer Loomis Elementary School
Middle Schools Lake Zurich Middle - N Campus
High Schools Lake Zurich High School
School District 95, 95, 95
Others
HOA Fee Include None
Ownership Fee Simple
Read Less Info
Want to know what your home might be worth? Contact us for a FREE valuation!

Our team is ready to help you sell your home for the highest possible price ASAP
© 2025 Listings courtesy of MRED as distributed by MLS GRID. All Rights Reserved.
Bought with Baird & Warner
"My job is to find and attract mastery-based agents to the office, protect the culture, and make sure everyone is happy! "






