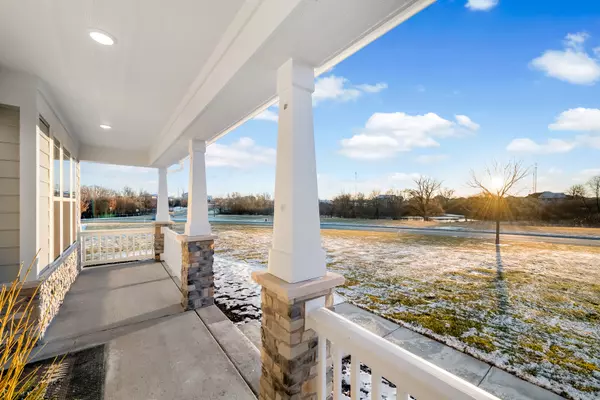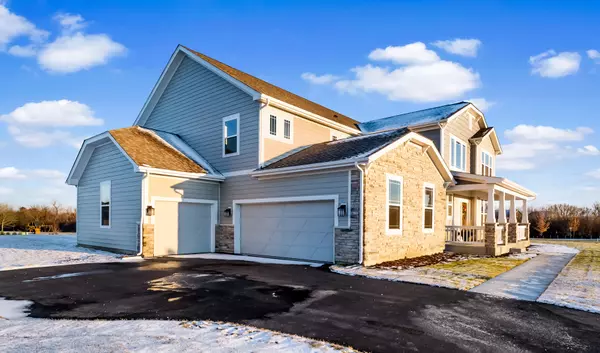$530,000
$559,934
5.3%For more information regarding the value of a property, please contact us for a free consultation.
4 Beds
2.5 Baths
3,797 SqFt
SOLD DATE : 05/07/2019
Key Details
Sold Price $530,000
Property Type Single Family Home
Sub Type Detached Single
Listing Status Sold
Purchase Type For Sale
Square Footage 3,797 sqft
Price per Sqft $139
Subdivision Countryside Meadows
MLS Listing ID 10006624
Sold Date 05/07/19
Bedrooms 4
Full Baths 2
Half Baths 1
HOA Fees $91/ann
Year Built 2018
Tax Year 2017
Lot Size 1.110 Acres
Lot Dimensions 256X294X62X313
Property Description
New Construction-READY NOW! Living space where you want it most-the Stockton features an open concept w/ separate flex spaces to use as you wish. A 2 story foyer welcomes you as you enter this home which has hardwood flooring on the first floor. You'll love the large gourmet kitchen w/ double oven and oversized island. With stainless steel appliances, white cabinets, granite countertops, and walk-in pantry, this kitchen is a chef's dream! The great room features a corner fireplace to use during the chilly, Chicago months. Conveniently located off the garage entry is an oversized drop zone w/ closet to store your shoes and coats. Oak and iron railings decorate the staircase of this home. Upstairs you'll find 4 bedrooms and 2 full baths including a private owner's suite with shower and soaker tub.
Location
State IL
County Lake
Rooms
Basement Full
Interior
Interior Features Hardwood Floors, Second Floor Laundry
Heating Natural Gas
Cooling Central Air, Zoned
Fireplaces Number 1
Fireplaces Type Gas Log
Fireplace Y
Appliance Double Oven, Microwave, Dishwasher, Disposal, Stainless Steel Appliance(s)
Exterior
Exterior Feature Porch
Parking Features Attached
Garage Spaces 3.0
View Y/N true
Roof Type Asphalt
Building
Story 2 Stories
Foundation Concrete Perimeter
Sewer Public Sewer
Water Public
New Construction true
Schools
Elementary Schools Fremont Elementary School
Middle Schools Fremont Middle School
High Schools Mundelein Cons High School
School District 79, 79, 120
Others
HOA Fee Include Other
Ownership Fee Simple w/ HO Assn.
Special Listing Condition Home Warranty
Read Less Info
Want to know what your home might be worth? Contact us for a FREE valuation!

Our team is ready to help you sell your home for the highest possible price ASAP
© 2025 Listings courtesy of MRED as distributed by MLS GRID. All Rights Reserved.
Bought with Christine Lee • RE/MAX Showcase
"My job is to find and attract mastery-based agents to the office, protect the culture, and make sure everyone is happy! "






