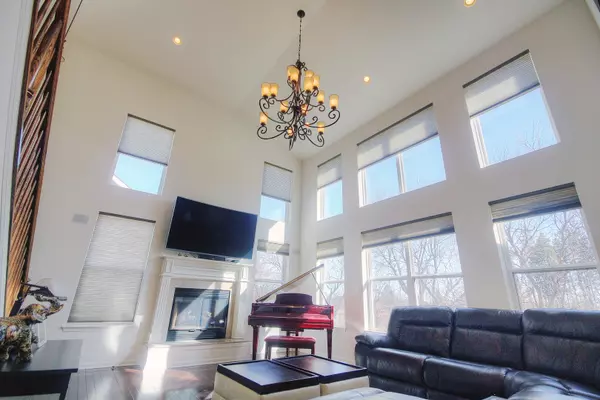$378,000
$389,888
3.0%For more information regarding the value of a property, please contact us for a free consultation.
5 Beds
4 Baths
5,743 SqFt
SOLD DATE : 12/17/2018
Key Details
Sold Price $378,000
Property Type Single Family Home
Sub Type Detached Single
Listing Status Sold
Purchase Type For Sale
Square Footage 5,743 sqft
Price per Sqft $65
Subdivision Cheswick Place
MLS Listing ID 09864643
Sold Date 12/17/18
Style Colonial
Bedrooms 5
Full Baths 4
Year Built 2010
Annual Tax Amount $13,301
Tax Year 2016
Lot Size 10,018 Sqft
Lot Dimensions 81X125
Property Description
This incredible large spacious home has everything you could ever want/need and is ready to move into! Approx 5700 SQFT of living space with Prof Finished Walkout Basemnt w/full Bth! Breakfast room, Sunrm, 1st flr BR/could also be den and is convenient-next to full bath! 9ft ceilings. 2 story family room has 2 story windows with remote control blinds, gas fireplace with granite surround, & built-in Bose speakers. Gourmet kitchen with beautiful tiered cabinets w/crown moldings, tile backsplash, pot filler, granite counters, stainless steel appliances, island, & pantry. Large eating area. Sunroom with cathedral ceilings & SGD to deck & yard. Hardwood floors. 2 separate staircases lead to 4 Lrg BRS & a big loft. 2 BRS have walk-in closets. Hall Bath with dbl sink. MBR has sitting area, 2 large walk-in closets, & private bath with double sink, soaker tub & separate shower. Zoned Heat & Air, 3 car garage, & more!!! Premium lot backs to wooded open space. Lots of amenities and priced well!!
Location
State IL
County Mc Henry
Community Sidewalks, Street Lights, Street Paved
Rooms
Basement Full, Walkout
Interior
Interior Features Vaulted/Cathedral Ceilings, Hardwood Floors, First Floor Bedroom, First Floor Laundry, First Floor Full Bath
Heating Natural Gas, Forced Air, Sep Heating Systems - 2+, Zoned
Cooling Central Air
Fireplaces Number 1
Fireplaces Type Gas Log, Gas Starter
Fireplace Y
Appliance Double Oven, Microwave, Dishwasher, Refrigerator, Washer, Dryer, Disposal, Stainless Steel Appliance(s), Cooktop
Exterior
Exterior Feature Deck, Porch
Parking Features Attached
Garage Spaces 3.0
View Y/N true
Roof Type Asphalt
Building
Lot Description Wooded
Story 2 Stories
Foundation Concrete Perimeter
Sewer Public Sewer, Sewer-Storm
Water Public
New Construction false
Schools
Elementary Schools Woods Creek Elementary School
Middle Schools Richard F Bernotas Middle School
High Schools Crystal Lake Central High School
School District 47, 47, 155
Others
HOA Fee Include None
Ownership Fee Simple
Special Listing Condition None
Read Less Info
Want to know what your home might be worth? Contact us for a FREE valuation!

Our team is ready to help you sell your home for the highest possible price ASAP
© 2025 Listings courtesy of MRED as distributed by MLS GRID. All Rights Reserved.
Bought with RE/MAX Unlimited Northwest
"My job is to find and attract mastery-based agents to the office, protect the culture, and make sure everyone is happy! "






