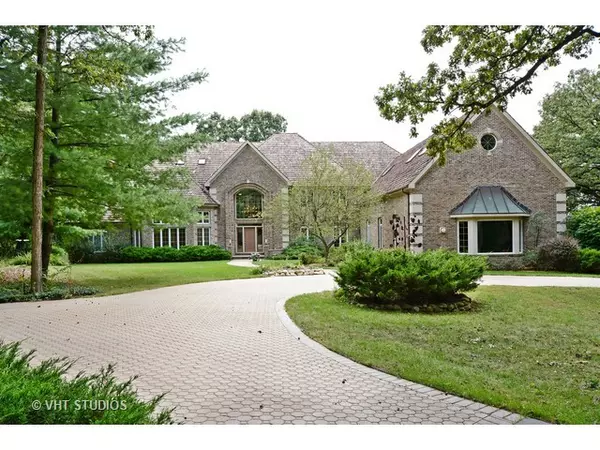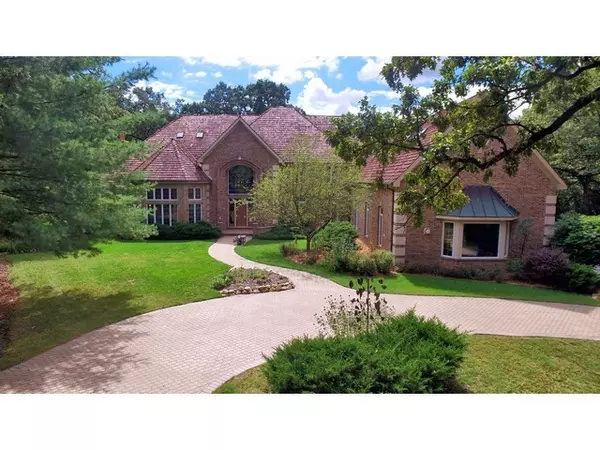$800,000
$850,000
5.9%For more information regarding the value of a property, please contact us for a free consultation.
6 Beds
7 Baths
8,141 SqFt
SOLD DATE : 11/21/2018
Key Details
Sold Price $800,000
Property Type Single Family Home
Sub Type Detached Single
Listing Status Sold
Purchase Type For Sale
Square Footage 8,141 sqft
Price per Sqft $98
Subdivision Eagle Pointe
MLS Listing ID 09849240
Sold Date 11/21/18
Style Traditional
Bedrooms 6
Full Baths 6
Half Baths 2
HOA Fees $87/ann
Year Built 1992
Annual Tax Amount $28,085
Tax Year 2016
Lot Size 5.027 Acres
Lot Dimensions 219000
Property Sub-Type Detached Single
Property Description
An exceptional value for an exceptional home! Situated on 5+ private acres surrounded by sheltering oak trees, this one of a kind custom built estate includes large gathering areas along with quiet spaces to pursue hobbies, activities and leisure. Nestled in nature with stunning views from every room, the grand family room with soaring ceilings and fireplace sets the tone. Adjacent is the remodeled kitchen with large center island, stainless steel appliances, huge eating area, butlers pantry and access to deck. There's a first floor master suite with beautiful private bath & French doors to secluded patio. The foyer, living room and dining room provide for luxurious entertaining. All the bedrooms are large including the huge bonus room with sitting area and full bath. Relax in the finished walkout lower level with double sided fireplace, recreation room, wet bar, full bath, sauna, exercise room, workshop and more. Truly so much space and so many amenities in this lovely home.
Location
State IL
County Cook
Community Horse-Riding Area, Street Paved
Rooms
Basement Full, Walkout
Interior
Interior Features Vaulted/Cathedral Ceilings, Sauna/Steam Room, Bar-Wet, Hardwood Floors, First Floor Bedroom, First Floor Full Bath
Heating Natural Gas, Forced Air, Radiant, Sep Heating Systems - 2+, Zoned
Cooling Central Air, Zoned
Fireplaces Number 3
Fireplaces Type Double Sided, Gas Log, Gas Starter
Fireplace Y
Appliance Double Oven, Range, Microwave, Dishwasher, Refrigerator, Bar Fridge, Washer, Dryer, Disposal
Exterior
Exterior Feature Deck, Patio, Porch Screened
Parking Features Attached
Garage Spaces 5.0
View Y/N true
Roof Type Shake
Building
Lot Description Cul-De-Sac, Horses Allowed, Landscaped, Wooded
Story 2 Stories
Foundation Concrete Perimeter
Sewer Septic-Private
Water Private Well
New Construction false
Schools
Elementary Schools Countryside Elementary School
Middle Schools Barrington Middle School Prairie
High Schools Barrington High School
School District 220, 220, 220
Others
HOA Fee Include Snow Removal
Ownership Fee Simple w/ HO Assn.
Read Less Info
Want to know what your home might be worth? Contact us for a FREE valuation!

Our team is ready to help you sell your home for the highest possible price ASAP
© 2025 Listings courtesy of MRED as distributed by MLS GRID. All Rights Reserved.
Bought with Keller Williams Success Realty
"My job is to find and attract mastery-based agents to the office, protect the culture, and make sure everyone is happy! "






