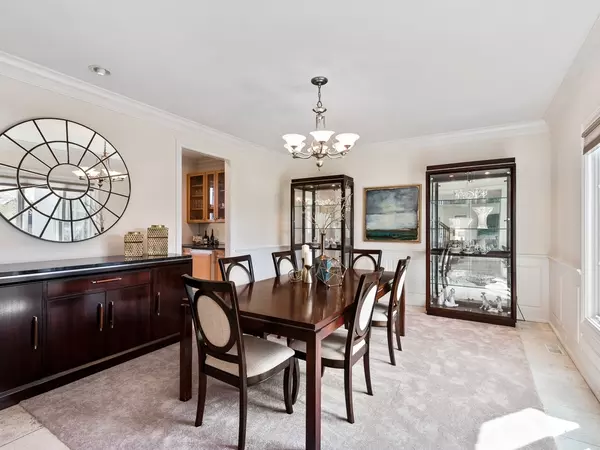$764,000
$799,000
4.4%For more information regarding the value of a property, please contact us for a free consultation.
4 Beds
4 Baths
4,833 SqFt
SOLD DATE : 10/19/2021
Key Details
Sold Price $764,000
Property Type Single Family Home
Sub Type Detached Single
Listing Status Sold
Purchase Type For Sale
Square Footage 4,833 sqft
Price per Sqft $158
Subdivision Wynstone
MLS Listing ID 11155270
Sold Date 10/19/21
Style Traditional
Bedrooms 4
Full Baths 3
Half Baths 2
Year Built 2000
Annual Tax Amount $19,042
Tax Year 2020
Lot Size 0.929 Acres
Lot Dimensions 200X195X200X200
Property Description
Pretty and Perfect on Piermont! Brand new DaVinci shake roof by The Shake Guys crowns three levels of luxury living in this elegant and exciting brick beauty nestled on a delightful cul-de-sac minutes from the Wynstone clubhouse. Enjoy the perfect combination of ultimate privacy and open green space on this oversized lot in this ideal location. Versatile layout, dramatic turned staircase, crisp millwork, fresh decor, limestone floors, newer HVAC (2015) on first and second levels, new exterior lighting, many new Pella windows and doors, new blinds in living/dining/family room/ bedrooms & master bath; Kohler fixtures and concrete drive. Immense kitchen features glazed maple cabinetry, Murano glass pendant lights over island with seating and custom furniture-quality detail, Viking cooktop, granite counters, limestone backsplash, double door pantry, sunny dining space with brushed nickel chandelier and transomed glass doors to huge patio and outdoor living space. Adjacent butler's pantry with glass front display cabinets and mirrored backsplash connects entertainment-sized dining room. Two-story limestone fireplace graces 22' great room with double rattan paddle fan. Work from home in this private study with French doors, new carpet, and built-in bookcases. Laundry center boasts plenty of cabinets and folding counter. Marvelous primary suite with sitting area, double tray ceiling with crown detail, walk-in linen closet, limestone and cherry bath with his & hers vanities, jetted tub, walk-in shower with multiple sprays & seat, double octagonal ceiling detail and the mother of ALL closets: HUGE customized room with center island that looks like a small store! Bedrooms 2 & 3 feature generous organized closets, custom duettes, white ceiling fans with lights and fresh decor. Stone tile hall bath with cherry vanity with white solid surface top and stone tile tub/shower surround. Bedroom suite with crown and chair rail, huge walk-in, stone tile floor and tub/shower surround and maple vanity. Colossal lower level with media area, game space, bath and full-size bar with cherry cabinetry, Subzero refrigerator, dishwasher, glass front cabinets and seating for three. Uber storage space and closets. Separate heating for basement. 400-amp electric, 75-gallon water heater, two Carrier furnaces (2015) and new water softener. Upgraded 20+ zone sprinkler system (2020), new attic insulation (2021). Seller says, "Make me an offer!" Buyer is eligible for free one-year Wynstone Social/ Dining membership. Please ask for details. North Barrington with its open green spaces and mature trees was recently named one of the Best "Green" Places to Live by Chicago Magazine!
Location
State IL
County Lake
Community Park, Lake, Curbs, Gated, Street Lights, Street Paved
Rooms
Basement Full
Interior
Interior Features Vaulted/Cathedral Ceilings, Bar-Wet, First Floor Laundry, Walk-In Closet(s), Bookcases, Ceilings - 9 Foot, Special Millwork, Granite Counters, Separate Dining Room
Heating Natural Gas, Forced Air, Zoned
Cooling Central Air, Zoned
Fireplaces Number 1
Fireplaces Type Gas Log, Gas Starter
Fireplace Y
Appliance Double Oven, Range, Microwave, Dishwasher, High End Refrigerator, Washer, Dryer, Disposal, Stainless Steel Appliance(s)
Laundry Gas Dryer Hookup, In Unit, Sink
Exterior
Exterior Feature Patio, Storms/Screens
Parking Features Attached
Garage Spaces 3.0
View Y/N true
Roof Type Shake
Building
Lot Description Golf Course Lot
Story 2 Stories
Foundation Concrete Perimeter
Sewer Public Sewer
Water Community Well
New Construction false
Schools
Elementary Schools Seth Paine Elementary School
Middle Schools Lake Zurich Middle - N Campus
High Schools Lake Zurich High School
School District 95, 95, 95
Others
HOA Fee Include None
Ownership Fee Simple
Special Listing Condition None
Read Less Info
Want to know what your home might be worth? Contact us for a FREE valuation!

Our team is ready to help you sell your home for the highest possible price ASAP
© 2025 Listings courtesy of MRED as distributed by MLS GRID. All Rights Reserved.
Bought with Ashley Arzer • Redfin Corporation
"My job is to find and attract mastery-based agents to the office, protect the culture, and make sure everyone is happy! "






