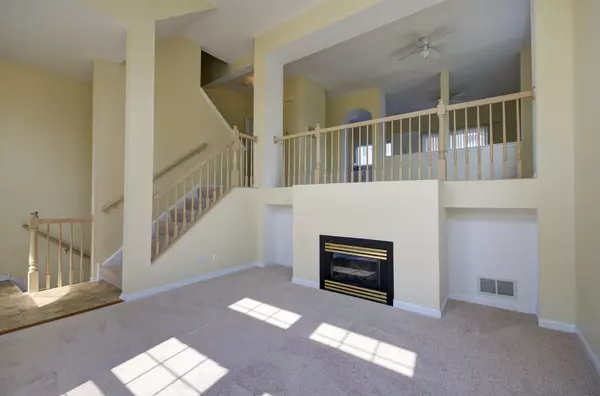$220,000
$210,000
4.8%For more information regarding the value of a property, please contact us for a free consultation.
3 Beds
2.5 Baths
1,604 SqFt
SOLD DATE : 10/19/2021
Key Details
Sold Price $220,000
Property Type Townhouse
Sub Type T3-Townhouse 3+ Stories
Listing Status Sold
Purchase Type For Sale
Square Footage 1,604 sqft
Price per Sqft $137
Subdivision Courtyards Of Orchard Valley
MLS Listing ID 11218530
Sold Date 10/19/21
Bedrooms 3
Full Baths 2
Half Baths 1
HOA Fees $200/mo
Year Built 1997
Annual Tax Amount $4,896
Tax Year 2020
Lot Dimensions COMMON
Property Description
TAKE a LOOK at this rehabbed (except paint) End Unit located on the 8th hole of the Golf Course. This one is located in the rear of the neighborhood in a quiet area. NEW IN 2021: Windows, Sliding Glass Door, Carpeting, Kitchen Cabinets with soft close drawers, Granite Kitchen Counter Tops (install date of Sept. 23rd), Refrigerator, Stainless Steel Kitchen Sink and Front Door with Sidelight. Seller willing to offer a credit for paint. Air Conditioner NEW in 2017. On those winter nights to keep you warm is a Heat and Glo Fireplace with gas longs located in the living room. There is a separate dining room off the kitchen. You have another eating area located in the kitchen by the sliding glass door, which leads to your balcony. Finished English basement with sitting bench can be used as an office/den/additional bedroom and access to the two car attached garage. There are six panel white doors in unit, vaulted ceilings, fans with lights and a washer/dryer hook up. Current washer and dryer stay with unit. Master bedroom has a nice walk in closet and vaulted ceiling. Hall bath has a stand up shower (NO TUB) This is a commuters dream with easy access to I-88. Very close to Randall Rd for all your restaurant choices and shopping needs.
Location
State IL
County Kane
Rooms
Basement English
Interior
Interior Features Vaulted/Cathedral Ceilings, Wood Laminate Floors, Second Floor Laundry, Laundry Hook-Up in Unit, Walk-In Closet(s), Drapes/Blinds, Granite Counters
Heating Natural Gas, Forced Air
Cooling Central Air
Fireplaces Number 1
Fireplaces Type Gas Log
Fireplace Y
Appliance Range, Microwave, Dishwasher, Refrigerator, Washer, Dryer, Disposal
Laundry Gas Dryer Hookup, In Unit, Laundry Closet
Exterior
Exterior Feature Balcony, Storms/Screens, End Unit
Parking Features Attached
Garage Spaces 2.0
Community Features Golf Course
View Y/N true
Roof Type Asphalt
Building
Lot Description Common Grounds, Golf Course Lot
Foundation Concrete Perimeter
Sewer Public Sewer
Water Public
New Construction false
Schools
Elementary Schools Hall Elementary School
Middle Schools Herget Middle School
High Schools West Aurora High School
School District 129, 129, 129
Others
Pets Allowed Cats OK, Dogs OK
HOA Fee Include Insurance,Exterior Maintenance,Lawn Care,Snow Removal
Ownership Condo
Special Listing Condition None
Read Less Info
Want to know what your home might be worth? Contact us for a FREE valuation!

Our team is ready to help you sell your home for the highest possible price ASAP
© 2025 Listings courtesy of MRED as distributed by MLS GRID. All Rights Reserved.
Bought with Dan Potilechio • Keller Williams Infinity
"My job is to find and attract mastery-based agents to the office, protect the culture, and make sure everyone is happy! "






