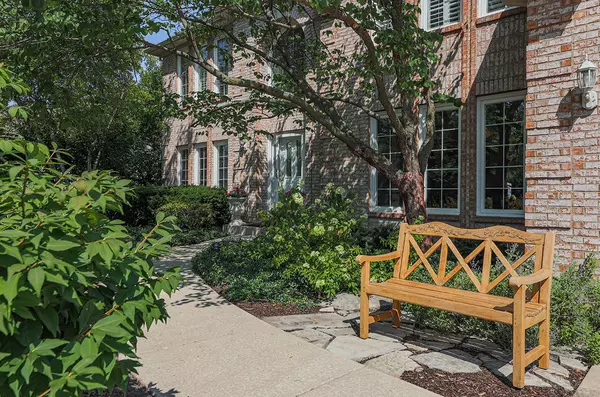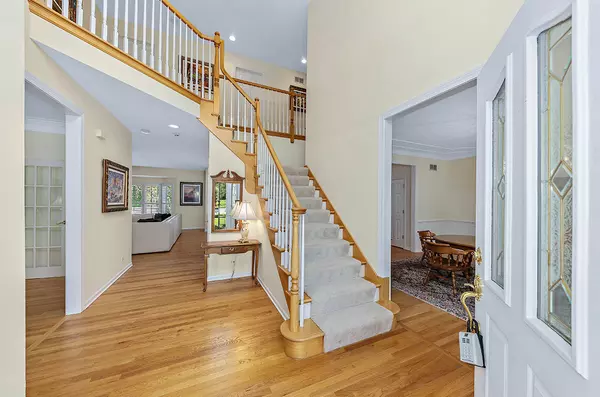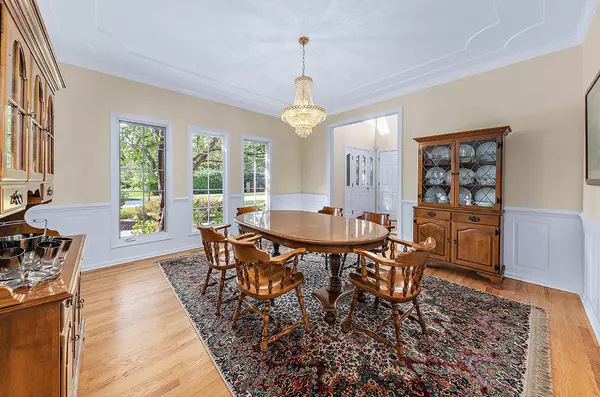$642,000
$650,000
1.2%For more information regarding the value of a property, please contact us for a free consultation.
6 Beds
5 Baths
3,852 SqFt
SOLD DATE : 10/05/2021
Key Details
Sold Price $642,000
Property Type Single Family Home
Sub Type Detached Single
Listing Status Sold
Purchase Type For Sale
Square Footage 3,852 sqft
Price per Sqft $166
Subdivision White Eagle
MLS Listing ID 11154960
Sold Date 10/05/21
Bedrooms 6
Full Baths 5
Year Built 1997
Annual Tax Amount $14,266
Tax Year 2019
Lot Size 0.320 Acres
Lot Dimensions 140 X 96 X 140 X 83.5
Property Description
Custom built Brick & Cedar home located in the White Eagle Golf Sub, Naperville. 6 Bedrooms. 5 Full Baths. White Plantation shutters. White Trim & Hardwood floors through 1st floor. Newer kitchen cabinets & appliances by Romar Custom Cabinetry. First floor, 5th bedroom/study with closet rear of home adjacent to full bath. 3 Baths up. Partial finished basement with 6th bedroom, full bath, Media & Game area- Perfect for nanny or that home from college student. Plenty of room to expand finished basement or truly TONS of storage. Relax on the custom stone patio with grill, amazing pond ... fenced backyard ..and lush landscaping and plenty of room for kids to play. White Eagle is a tennis and swim community. $1040.00 per year covers many amenities including pool, tennis courts and more. Close to highways, train & shopping, downtown Naperville, parks & golf. Please follow CDC Guidelines - gloves & mask available at home
Location
State IL
County Will
Community Clubhouse, Park, Pool, Tennis Court(S), Curbs, Sidewalks, Street Lights, Street Paved
Rooms
Basement Full
Interior
Interior Features Hardwood Floors, First Floor Bedroom, First Floor Laundry, First Floor Full Bath, Walk-In Closet(s), Some Carpeting, Some Wood Floors, Granite Counters
Heating Natural Gas
Cooling Central Air
Fireplaces Number 1
Fireplace Y
Appliance Double Oven, Microwave, Dishwasher, Refrigerator, Washer, Dryer, Disposal, Cooktop
Laundry Gas Dryer Hookup
Exterior
Exterior Feature Patio, Outdoor Grill
Parking Features Attached
Garage Spaces 3.0
View Y/N true
Roof Type Asphalt
Building
Story 2 Stories
Foundation Concrete Perimeter
Sewer Public Sewer
Water Lake Michigan
New Construction false
Schools
Elementary Schools White Eagle Elementary School
Middle Schools Still Middle School
High Schools Waubonsie Valley High School
School District 204, 204, 204
Others
HOA Fee Include None
Ownership Fee Simple w/ HO Assn.
Special Listing Condition None
Read Less Info
Want to know what your home might be worth? Contact us for a FREE valuation!

Our team is ready to help you sell your home for the highest possible price ASAP
© 2025 Listings courtesy of MRED as distributed by MLS GRID. All Rights Reserved.
Bought with Joan Couris • Keller Williams Momentum
"My job is to find and attract mastery-based agents to the office, protect the culture, and make sure everyone is happy! "






