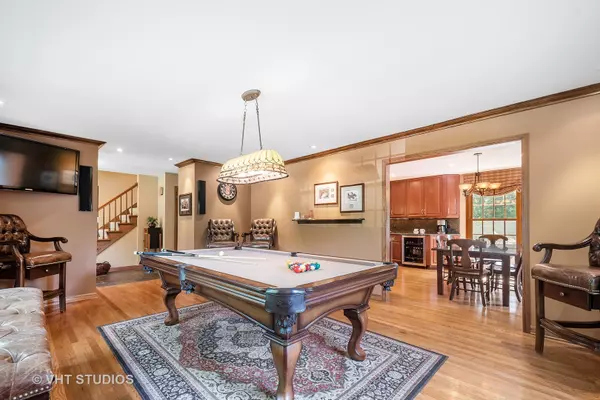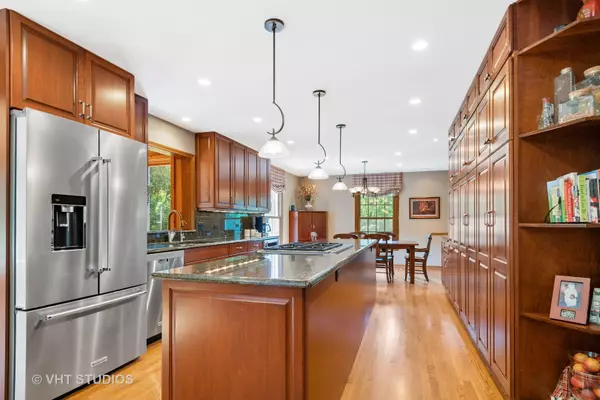$599,000
$599,000
For more information regarding the value of a property, please contact us for a free consultation.
4 Beds
2.5 Baths
2,903 SqFt
SOLD DATE : 10/06/2021
Key Details
Sold Price $599,000
Property Type Single Family Home
Sub Type Detached Single
Listing Status Sold
Purchase Type For Sale
Square Footage 2,903 sqft
Price per Sqft $206
Subdivision Country Squire Estates
MLS Listing ID 11164054
Sold Date 10/06/21
Style Colonial
Bedrooms 4
Full Baths 2
Half Baths 1
Year Built 1969
Annual Tax Amount $11,297
Tax Year 2020
Lot Size 1.105 Acres
Lot Dimensions 248X140X263X189
Property Description
Simply Stunning! This charming colonial home is nestled on a picturesque 1.1 acre site with mature trees, lush landscaping and a large backyard offering the privacy today's buyers are looking for! Beautifully updated throughout with hardwood floors, newer baths and crown molding. Great floor plan offers plenty of space for entertaining family and friends including a large living room, gorgeous chef's kitchen with custom cabinetry, stainless steel appliances including double full-size ovens, granite counters and opens to the inviting family room with cozy fireplace! First floor office makes work from home days a breeze and the sun room with gas stove fireplace, vaulted ceilings and skylights is perfect for enjoying your morning coffee or curling up with your favorite book. The well appointed second floor features a large primary suite with spa-like bath as well as three spacious secondary bedrooms and hall bath with double sinks! Recently updated, the finished lower level is a great hangout offering flexibility for your lifestyle with large rec, exercise, laundry and second office/craft rooms as well as ample storage space! The spectacular outdoor living area features a new paver patio with retaining wall, built-in firepit, expansive lawn and outdoor playset! Extra deep garage with epoxy flooring, generator, and invisible fence. Enjoy the serenity, space and privacy you desire yet just minutes to town, train, shopping and restaurants. Come for a visit and fall in love!
Location
State IL
County Lake
Community Clubhouse, Park, Stable(S), Street Paved
Rooms
Basement Full
Interior
Interior Features Vaulted/Cathedral Ceilings, Skylight(s), Hardwood Floors, Built-in Features, Walk-In Closet(s)
Heating Natural Gas, Forced Air
Cooling Central Air
Fireplaces Number 2
Fireplaces Type Wood Burning, Free Standing
Fireplace Y
Appliance Double Oven, Microwave, Dishwasher, Refrigerator, Washer, Dryer, Stainless Steel Appliance(s), Cooktop, Water Purifier
Exterior
Exterior Feature Brick Paver Patio, Fire Pit, Invisible Fence
Parking Features Attached
Garage Spaces 2.5
View Y/N true
Roof Type Asphalt
Building
Lot Description Landscaped
Story 2 Stories
Foundation Concrete Perimeter
Sewer Septic-Private
Water Private Well
New Construction false
Schools
Elementary Schools North Barrington Elementary Scho
Middle Schools Barrington Middle School-Station
High Schools Barrington High School
School District 220, 220, 220
Others
HOA Fee Include None
Ownership Fee Simple
Special Listing Condition None
Read Less Info
Want to know what your home might be worth? Contact us for a FREE valuation!

Our team is ready to help you sell your home for the highest possible price ASAP
© 2025 Listings courtesy of MRED as distributed by MLS GRID. All Rights Reserved.
Bought with Teri Denis • Jameson Sotheby's Intl Realty
"My job is to find and attract mastery-based agents to the office, protect the culture, and make sure everyone is happy! "






