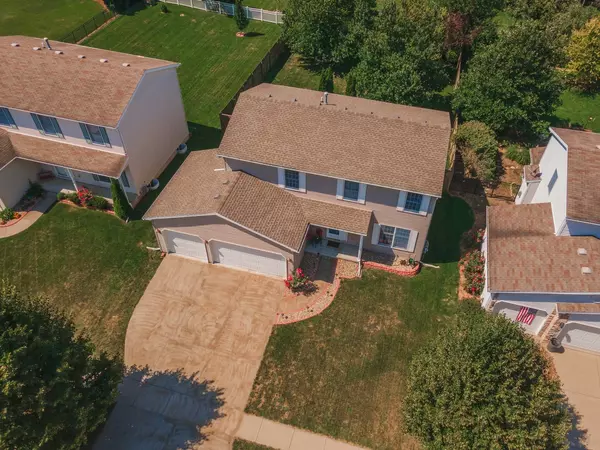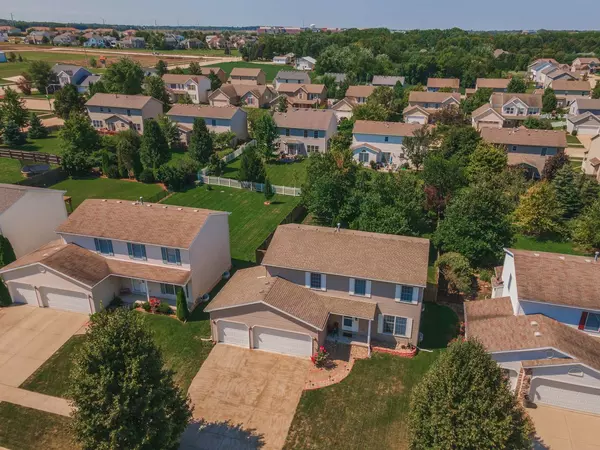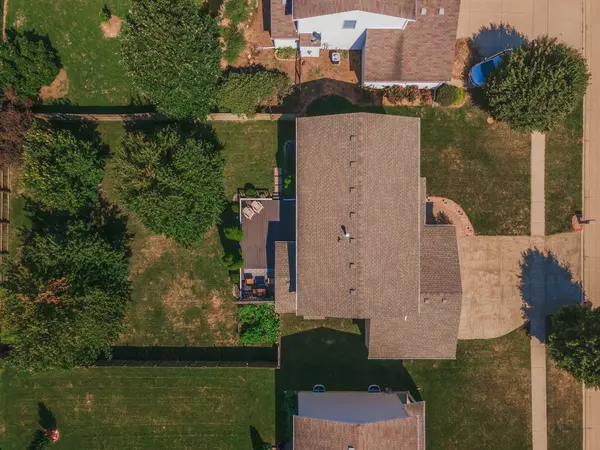$302,000
$304,900
1.0%For more information regarding the value of a property, please contact us for a free consultation.
4 Beds
3 Baths
3,088 SqFt
SOLD DATE : 10/29/2021
Key Details
Sold Price $302,000
Property Type Single Family Home
Sub Type Detached Single
Listing Status Sold
Purchase Type For Sale
Square Footage 3,088 sqft
Price per Sqft $97
Subdivision Gaelic Place
MLS Listing ID 11207450
Sold Date 10/29/21
Style Traditional
Bedrooms 4
Full Baths 2
Half Baths 2
Year Built 2002
Annual Tax Amount $5,163
Tax Year 2020
Lot Size 9,422 Sqft
Lot Dimensions 65X145
Property Description
Location Location Location!! Fantastic 4 Bed,4 Bath house with Finished Basement, Large Fully Fenced Backyard with vegetable garden, grown trees and sprawling a Freshly stained Deck. Wonderful open floor plan with Beautiful Wooden Floors and Tiles for the Kitchen, Island and beautiful Backsplash. Vaulted Ceiling, Gas fire place. First floor mud room with heated garage and a sink. Specious Master Suit features cathedral ceilings Walk In Closet, Bathroom with Double Vanity, Shower and jetted tub. All bedrooms upstairs have large closets. Finished Basement ready for entertainment with fully wired surround sound, Huge Marble Wet Bar with tile flooring and a half Bath. Hydro Backup Sump Pump and Radon Mitigation System in place. Front and backyard with professionally done landscaping, 3 Car Heated Garage with Salt Guard Concreate Protection. Updates includes, Professional Landscaping 2021, Deck Professionally Remodel 2021, Some Main Floor Flooring 2020, Kitchen Backsplash 2020, Carpet 2020, HVAC Professional Service 2020, New Thermostat 2020, Garage Heater 2020, Basement Remodel 2021, Paint 2019, Roof 2018, Water Heater 2016. Move In Ready!! You will surely fall in love with this "Awesome HOME"
Location
State IL
County Mc Lean
Rooms
Basement Full
Interior
Interior Features Vaulted/Cathedral Ceilings, Walk-In Closet(s)
Heating Natural Gas, Forced Air
Cooling Central Air
Fireplaces Number 1
Fireplaces Type Gas Log
Fireplace Y
Appliance Range, Dishwasher, Refrigerator
Laundry Electric Dryer Hookup
Exterior
Exterior Feature Deck, Porch
Parking Features Attached
Garage Spaces 3.0
View Y/N true
Building
Story 2 Stories
Sewer Public Sewer
Water Public
New Construction false
Schools
Elementary Schools Benjamin Elementary
Middle Schools Evans Jr High
High Schools Normal Community High School
School District 5, 5, 5
Others
HOA Fee Include None
Ownership Fee Simple
Special Listing Condition None
Read Less Info
Want to know what your home might be worth? Contact us for a FREE valuation!

Our team is ready to help you sell your home for the highest possible price ASAP
© 2025 Listings courtesy of MRED as distributed by MLS GRID. All Rights Reserved.
Bought with Meenu Bhaskar • Keller Williams Revolution
"My job is to find and attract mastery-based agents to the office, protect the culture, and make sure everyone is happy! "






