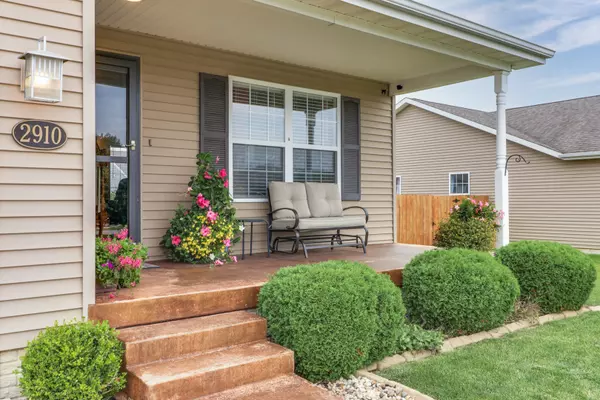$275,000
$275,000
For more information regarding the value of a property, please contact us for a free consultation.
4 Beds
3 Baths
2,639 SqFt
SOLD DATE : 10/25/2021
Key Details
Sold Price $275,000
Property Type Single Family Home
Sub Type Detached Single
Listing Status Sold
Purchase Type For Sale
Square Footage 2,639 sqft
Price per Sqft $104
Subdivision Cedar Ridge
MLS Listing ID 11210643
Sold Date 10/25/21
Style Traditional
Bedrooms 4
Full Baths 2
Half Baths 2
Year Built 2009
Annual Tax Amount $6,258
Tax Year 2020
Lot Size 7,840 Sqft
Lot Dimensions 68X115
Property Description
This stunning home will be sure to impress you with the space and style it offers. The main floor has an open concept that is wonderful for entertaining. It features a cozy gas fireplace in the family room. The kitchen has plenty of cabinetry, granite counters and a kitchen sink that over looks the outdoor entertaining space. The backyard is an extension of the living space gorgeous patio covered by a pergola that can fit a sofa, grill area and dining area. The backyard is completely fenced with a 6 foot white vinyl fence that creates a private backyard retreat oasis. The 2nd floor includes 4 spacious bedrooms, including the vaulted master with walk in closet & a spa like bathroom! The basement has a projector and theater screen...great for movie nights! It also has a kitchenette with a sink a mini beverage fridge. The basement also has a half bathroom with tiled flooring. Great finished basement space!! The curb appeal on this home is amazing...well kept lawn, beautiful flowers...an amazing front porch to sit and relax and enjoy all the beauty this home offers. Welcome home!
Location
State IL
County Mc Lean
Rooms
Basement Full
Interior
Interior Features Walk-In Closet(s)
Heating Forced Air, Natural Gas
Cooling Central Air
Fireplaces Number 1
Fireplaces Type Gas Log
Fireplace Y
Appliance Dishwasher, Refrigerator, Range, Microwave
Laundry Gas Dryer Hookup, Electric Dryer Hookup
Exterior
Exterior Feature Patio, Porch
Parking Features Attached
Garage Spaces 2.0
View Y/N true
Roof Type Asphalt
Building
Lot Description Fenced Yard, Landscaped
Story 2 Stories
Foundation Concrete Perimeter
Sewer Public Sewer
Water Public
New Construction false
Schools
Elementary Schools Cedar Ridge Elementary
Middle Schools Chiddix Jr High
High Schools Normal Community High School
School District 5, 5, 5
Others
HOA Fee Include None
Ownership Fee Simple
Special Listing Condition None
Read Less Info
Want to know what your home might be worth? Contact us for a FREE valuation!

Our team is ready to help you sell your home for the highest possible price ASAP
© 2025 Listings courtesy of MRED as distributed by MLS GRID. All Rights Reserved.
Bought with Melissa Sorensen • RE/MAX Rising
"My job is to find and attract mastery-based agents to the office, protect the culture, and make sure everyone is happy! "






