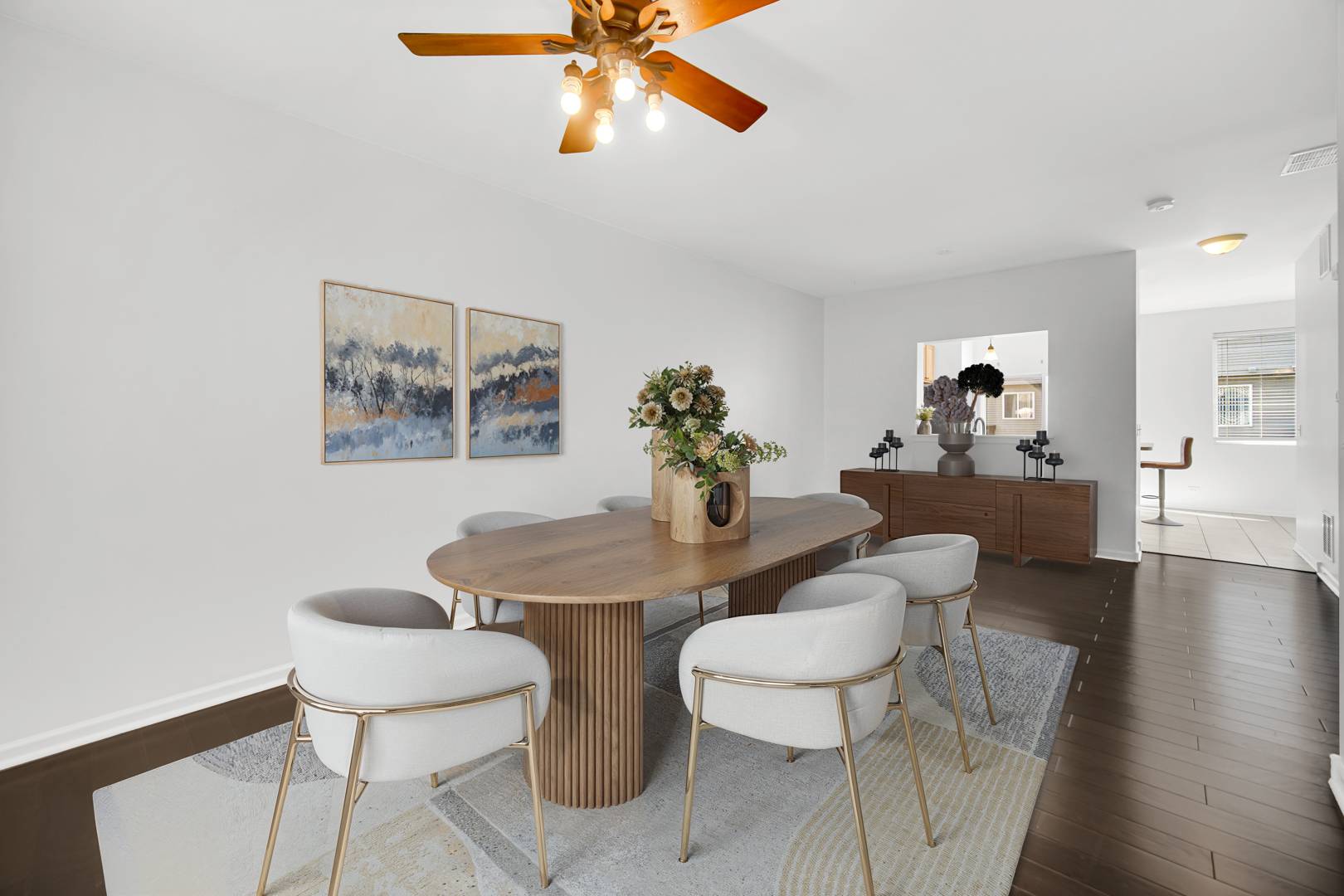2 Beds
2.5 Baths
1,448 SqFt
2 Beds
2.5 Baths
1,448 SqFt
Key Details
Property Type Townhouse
Sub Type T3-Townhouse 3+ Stories
Listing Status Active
Purchase Type For Sale
Square Footage 1,448 sqft
Price per Sqft $189
Subdivision Cherry Creek
MLS Listing ID 12425368
Bedrooms 2
Full Baths 2
Half Baths 1
HOA Fees $295/mo
Year Built 2002
Annual Tax Amount $7,868
Tax Year 2024
Lot Dimensions 20X77
Property Sub-Type T3-Townhouse 3+ Stories
Property Description
Location
State IL
County Lake
Rooms
Basement Finished, Daylight
Interior
Interior Features Storage, Walk-In Closet(s), High Ceilings, Open Floorplan, Dining Combo, Pantry
Heating Natural Gas, Forced Air
Cooling Central Air
Flooring Hardwood, Carpet
Fireplace Y
Appliance Microwave, Dishwasher, Refrigerator, Washer, Dryer, Disposal, Gas Oven
Laundry Upper Level, Washer Hookup
Exterior
Exterior Feature Balcony
Garage Spaces 2.0
Utilities Available Cable Available
View Y/N true
Roof Type Asphalt
Building
Lot Description Landscaped
Foundation Concrete Perimeter
Sewer Public Sewer
Water Public
Structure Type Vinyl Siding
New Construction false
Schools
School District 46, 46, 127
Others
Pets Allowed Cats OK, Dogs OK
HOA Fee Include Exterior Maintenance,Lawn Care,Snow Removal
Ownership Fee Simple
Special Listing Condition None
Virtual Tour https://player.vimeo.com/video/1102780186
"My job is to find and attract mastery-based agents to the office, protect the culture, and make sure everyone is happy! "






