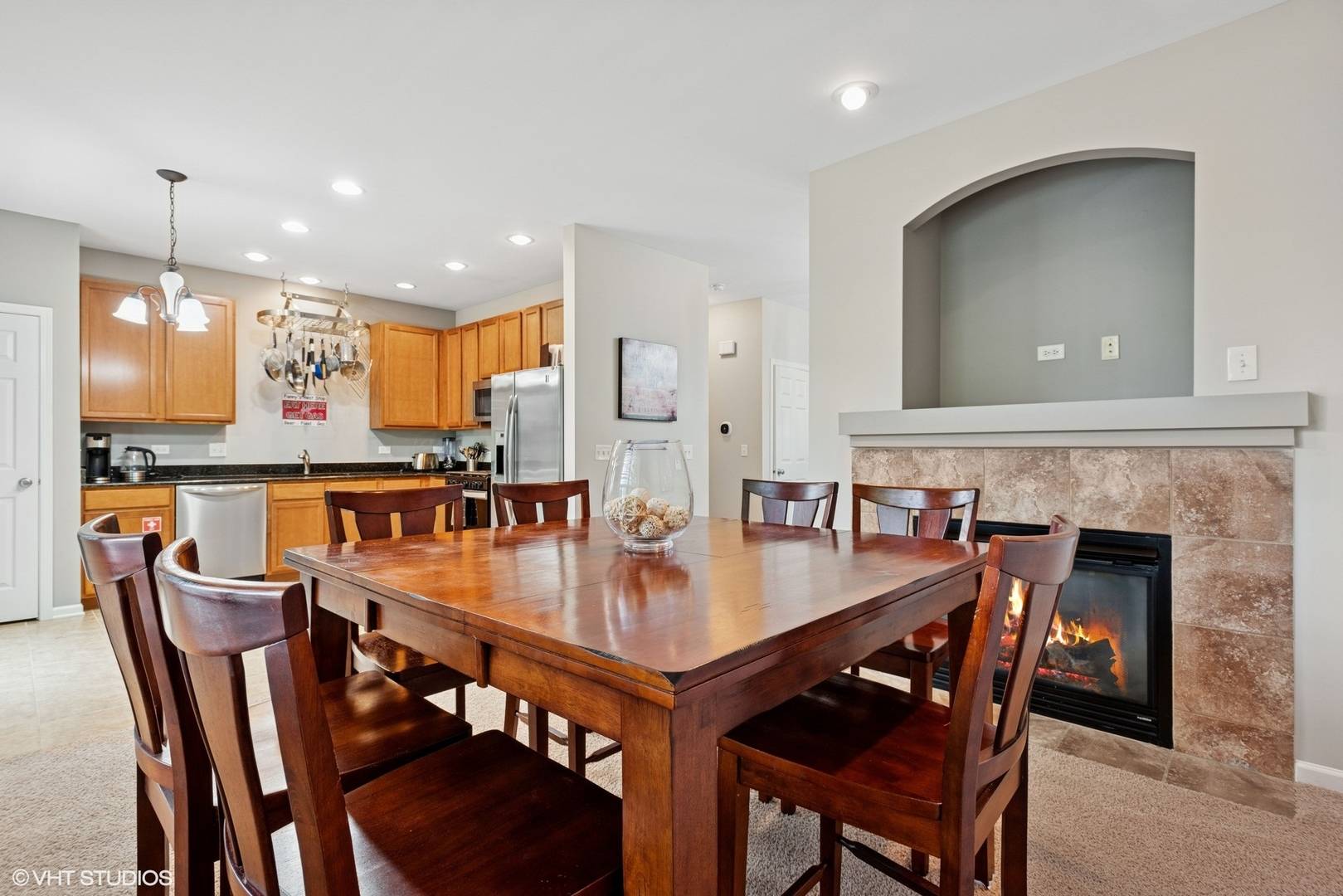3 Beds
2.5 Baths
2,185 SqFt
3 Beds
2.5 Baths
2,185 SqFt
Key Details
Property Type Townhouse
Sub Type Townhouse-2 Story
Listing Status Active
Purchase Type For Sale
Square Footage 2,185 sqft
Price per Sqft $160
Subdivision Shadow Hill
MLS Listing ID 12418806
Bedrooms 3
Full Baths 2
Half Baths 1
HOA Fees $202/mo
Year Built 2008
Annual Tax Amount $7,716
Tax Year 2024
Lot Dimensions COMMON
Property Sub-Type Townhouse-2 Story
Property Description
Location
State IL
County Kane
Rooms
Basement Finished, Partial, Daylight
Interior
Interior Features Storage
Heating Natural Gas, Forced Air
Cooling Central Air
Fireplace Y
Appliance Dishwasher, Disposal
Laundry Washer Hookup, In Unit
Exterior
Garage Spaces 2.0
Community Features Park
View Y/N true
Roof Type Asphalt
Building
Lot Description Common Grounds
Sewer Public Sewer
Water Public
Structure Type Other
New Construction false
Schools
Elementary Schools Otter Creek Elementary School
Middle Schools Abbott Middle School
High Schools South Elgin High School
School District 46, 46, 46
Others
Pets Allowed Cats OK, Dogs OK
HOA Fee Include Water,Insurance,Exterior Maintenance,Lawn Care,Scavenger,Snow Removal
Ownership Condo
Special Listing Condition None
"My job is to find and attract mastery-based agents to the office, protect the culture, and make sure everyone is happy! "






