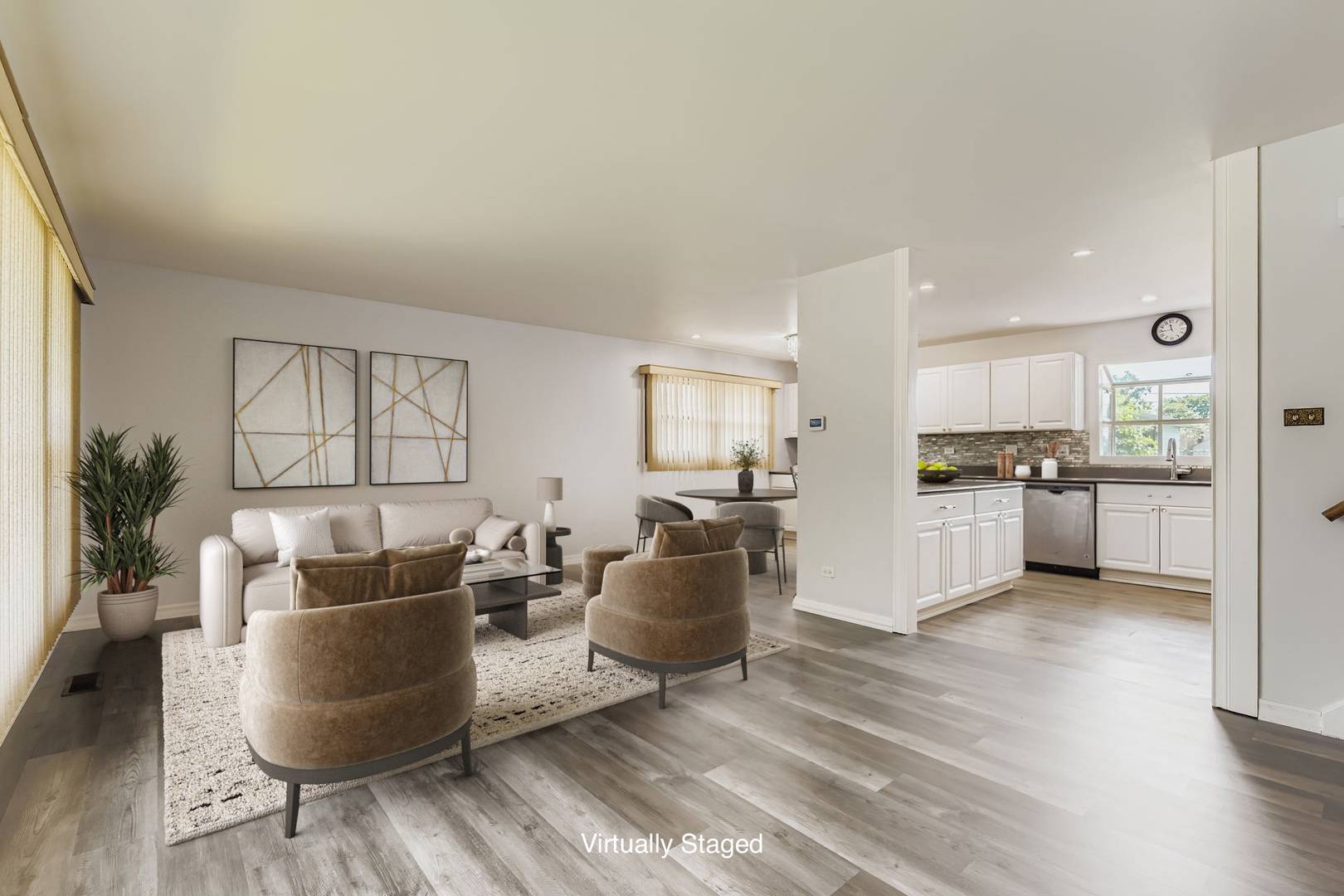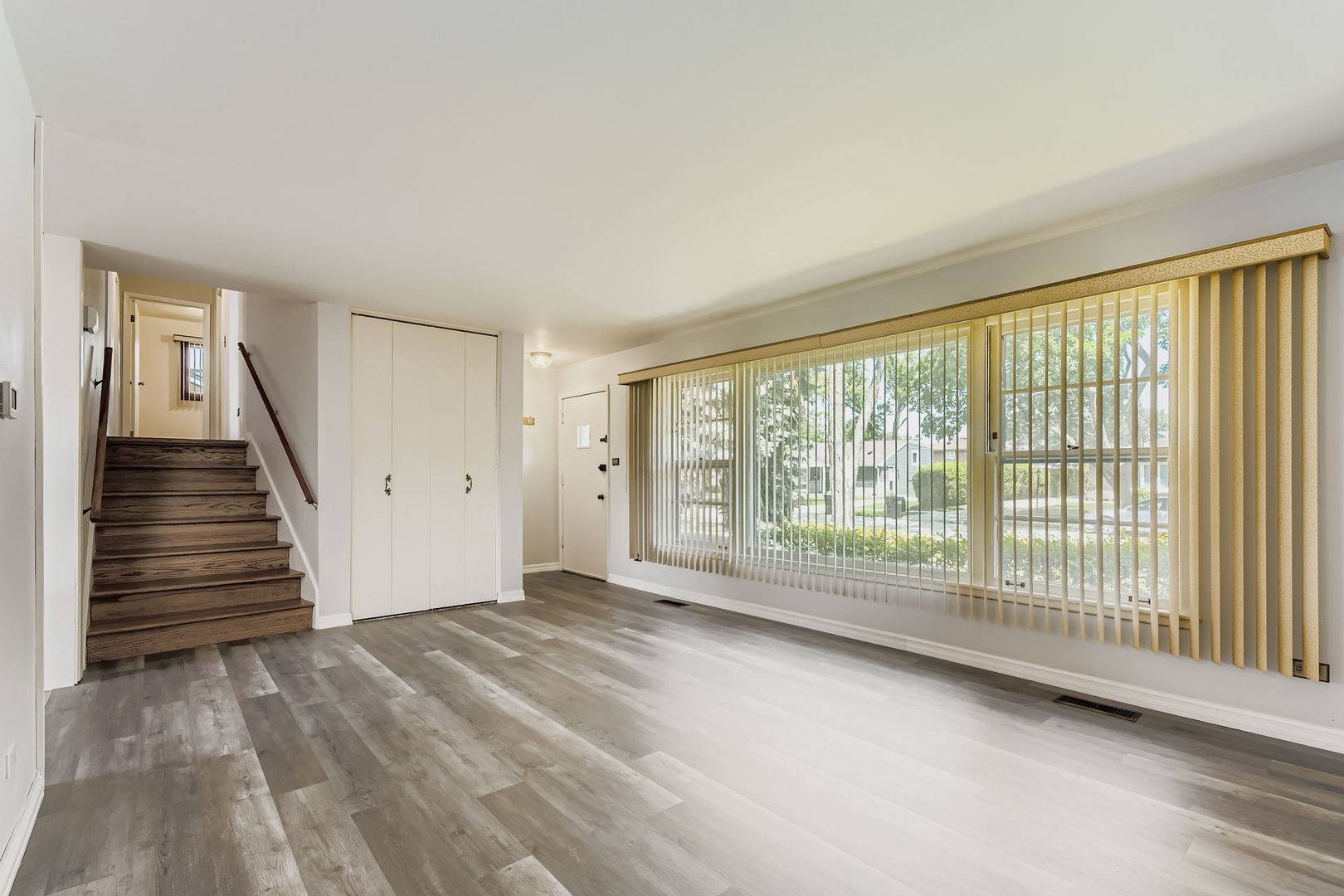4 Beds
2 Baths
1,700 SqFt
4 Beds
2 Baths
1,700 SqFt
Key Details
Property Type Single Family Home
Sub Type Detached Single
Listing Status Active
Purchase Type For Sale
Square Footage 1,700 sqft
Price per Sqft $308
Subdivision Glenview Terrace
MLS Listing ID 12423389
Bedrooms 4
Full Baths 2
Year Built 1959
Annual Tax Amount $9,371
Tax Year 2023
Lot Size 10,323 Sqft
Lot Dimensions 77X135X77X135
Property Sub-Type Detached Single
Property Description
Location
State IL
County Cook
Community Park, Curbs, Sidewalks, Street Lights, Street Paved
Rooms
Basement Sub-Basement, Partial
Interior
Interior Features Open Floorplan
Heating Natural Gas, Forced Air
Cooling Central Air
Flooring Hardwood, Laminate
Fireplaces Number 1
Fireplace Y
Appliance Microwave, Dishwasher, Refrigerator, Washer, Dryer
Laundry In Unit, Sink
Exterior
Garage Spaces 2.0
View Y/N true
Roof Type Asphalt
Building
Lot Description Landscaped
Story Split Level w/ Sub
Sewer Public Sewer
Water Lake Michigan
Structure Type Vinyl Siding,Brick
New Construction false
Schools
Elementary Schools Washington Elementary School
Middle Schools Gemini Junior High School
High Schools Maine East High School
School District 63, 63, 207
Others
HOA Fee Include None
Ownership Fee Simple
Special Listing Condition None
Virtual Tour https://unbranded.virtuance.com/listing/2739-pauline-ave-glenview-illinois
"My job is to find and attract mastery-based agents to the office, protect the culture, and make sure everyone is happy! "






