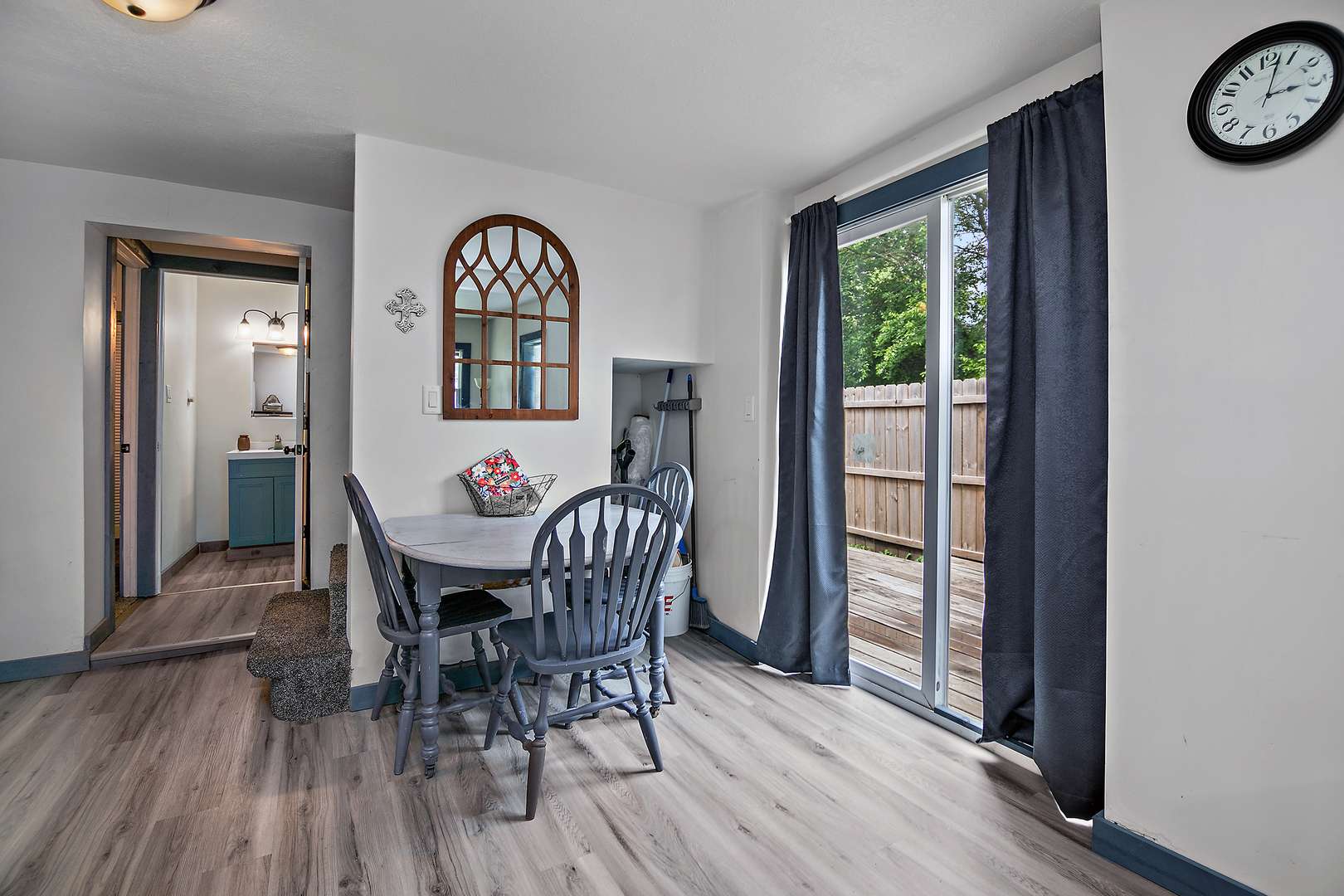2 Beds
2 Baths
1,025 SqFt
2 Beds
2 Baths
1,025 SqFt
Key Details
Property Type Single Family Home
Sub Type Detached Single
Listing Status Active
Purchase Type For Sale
Square Footage 1,025 sqft
Price per Sqft $162
MLS Listing ID 12423185
Style Cottage
Bedrooms 2
Full Baths 2
Year Built 1866
Annual Tax Amount $1,400
Tax Year 2024
Lot Size 0.320 Acres
Lot Dimensions 69X207
Property Sub-Type Detached Single
Property Description
Location
State IL
County Iroquois
Community Street Paved
Zoning SINGL
Rooms
Basement Crawl Space
Interior
Interior Features 1st Floor Bedroom, 1st Floor Full Bath
Heating Electric
Cooling Wall Unit(s)
Fireplace Y
Appliance Dishwasher, Refrigerator, Washer, Dryer
Laundry Main Level
Exterior
View Y/N true
Roof Type Asphalt
Building
Story 1.5 Story
Foundation Block
Sewer Septic Tank
Water Well
Structure Type Vinyl Siding
New Construction false
Schools
Elementary Schools Central Elementary School
Middle Schools Central Junior High School
High Schools Central High School
School District 4, 4, 4
Others
HOA Fee Include None
Ownership Fee Simple
Special Listing Condition None
"My job is to find and attract mastery-based agents to the office, protect the culture, and make sure everyone is happy! "






