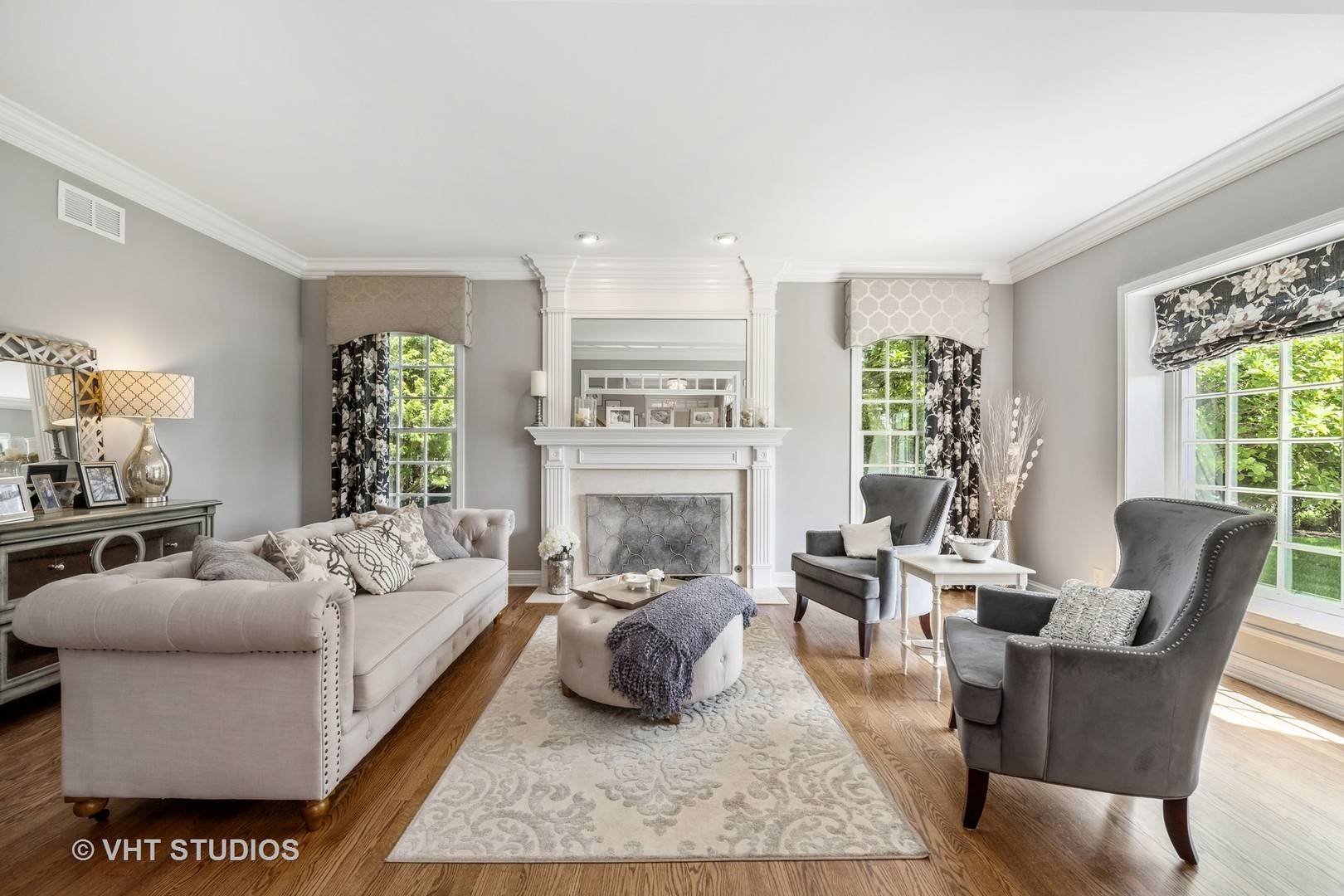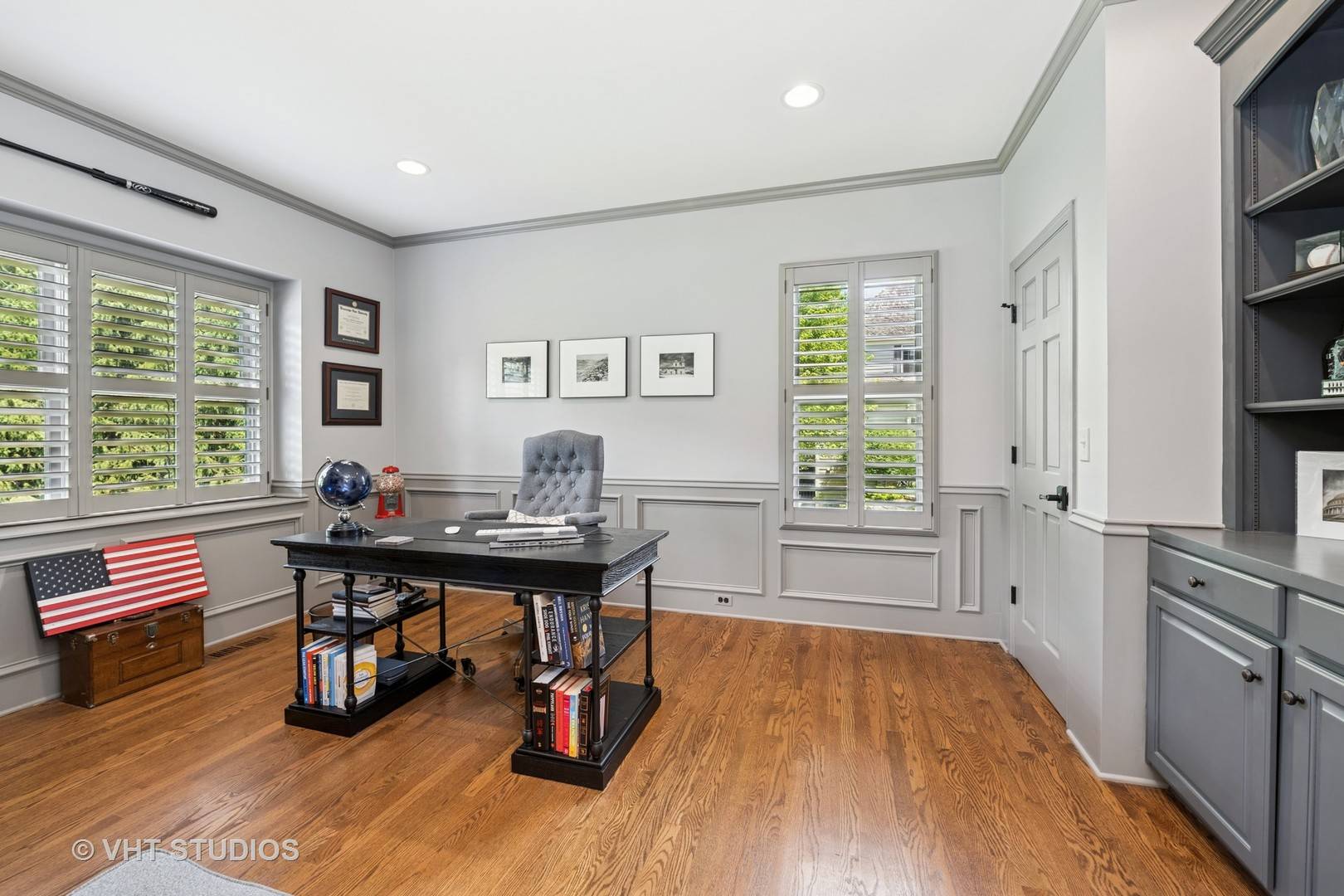5 Beds
5 Baths
5,893 SqFt
5 Beds
5 Baths
5,893 SqFt
Key Details
Property Type Single Family Home
Sub Type Detached Single
Listing Status Active
Purchase Type For Sale
Square Footage 5,893 sqft
Price per Sqft $159
Subdivision Paradise Grove
MLS Listing ID 12399923
Style Traditional
Bedrooms 5
Full Baths 5
HOA Fees $150/ann
Year Built 1999
Annual Tax Amount $18,366
Tax Year 2024
Lot Size 1.000 Acres
Lot Dimensions 153 X 284 X 153 X 284
Property Sub-Type Detached Single
Property Description
Location
State IL
County Mchenry
Community Curbs, Street Lights, Street Paved
Rooms
Basement Partially Finished, Exterior Entry, Partial Exposure, Concrete, Rec/Family Area, Sleeping Area, Storage Space, Daylight, Full, Walk-Out Access
Interior
Interior Features Cathedral Ceiling(s), 1st Floor Bedroom, In-Law Floorplan, 1st Floor Full Bath
Heating Natural Gas, Forced Air
Cooling Central Air, Zoned
Flooring Hardwood
Fireplaces Number 3
Fireplaces Type Gas Log, Gas Starter
Fireplace Y
Appliance Double Oven, Microwave, Dishwasher, High End Refrigerator, Washer, Dryer, Disposal, Stainless Steel Appliance(s), Humidifier
Laundry Main Level, Gas Dryer Hookup, Electric Dryer Hookup, In Unit, Multiple Locations, Sink
Exterior
Exterior Feature Dog Run
Garage Spaces 3.0
View Y/N true
Roof Type Asphalt
Building
Lot Description Landscaped, Mature Trees
Story 2 Stories
Foundation Concrete Perimeter
Sewer Septic Tank
Water Well
Structure Type Brick,Cedar
New Construction false
Schools
Elementary Schools Prairie Grove Elementary School
Middle Schools Prairie Grove Junior High School
High Schools Prairie Ridge High School
School District 46, 46, 155
Others
HOA Fee Include None
Ownership Fee Simple w/ HO Assn.
Special Listing Condition None
Virtual Tour https://tours.vht.com/BHHS/T434474293/nobranding
"My job is to find and attract mastery-based agents to the office, protect the culture, and make sure everyone is happy! "






