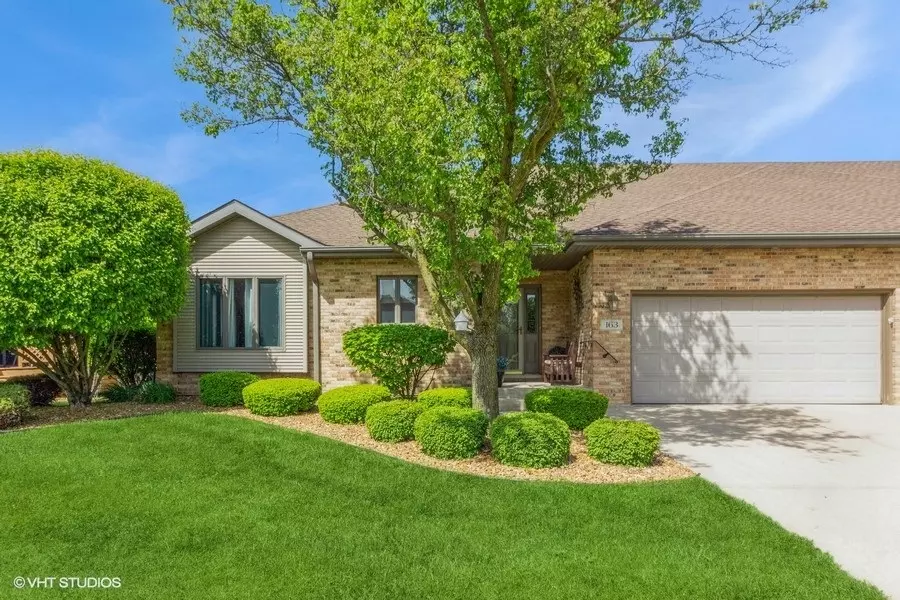GET MORE INFORMATION
$ 427,500
$ 425,000 0.6%
2 Beds
2 Baths
2,127 SqFt
$ 427,500
$ 425,000 0.6%
2 Beds
2 Baths
2,127 SqFt
Key Details
Sold Price $427,500
Property Type Townhouse
Sub Type Townhouse-Ranch
Listing Status Sold
Purchase Type For Sale
Square Footage 2,127 sqft
Price per Sqft $200
Subdivision Grand Prairie
MLS Listing ID 12359797
Sold Date 07/23/25
Bedrooms 2
Full Baths 2
HOA Fees $130/mo
Annual Tax Amount $8,512
Tax Year 2023
Lot Dimensions 7151
Property Sub-Type Townhouse-Ranch
Property Description
Location
State IL
County Will
Rooms
Basement Unfinished, Bath/Stubbed, Full
Interior
Interior Features 1st Floor Bedroom, 1st Floor Full Bath, Storage, Walk-In Closet(s)
Heating Natural Gas, Forced Air
Cooling Central Air
Flooring Hardwood
Fireplaces Number 1
Fireplaces Type Wood Burning, Gas Starter
Fireplace Y
Appliance Range, Microwave, Dishwasher, Refrigerator, Washer, Dryer, Disposal, Stainless Steel Appliance(s), Humidifier
Laundry Main Level, Gas Dryer Hookup, In Unit
Exterior
Garage Spaces 2.0
View Y/N true
Building
Sewer Storm Sewer
Water Lake Michigan
Structure Type Brick
New Construction false
Schools
School District 122, 122, 210
Others
Pets Allowed Cats OK, Dogs OK
HOA Fee Include Insurance,Exterior Maintenance,Lawn Care,Snow Removal
Ownership Fee Simple w/ HO Assn.
Special Listing Condition None
Bought with Dena Guido • Coldwell Banker Real Estate Group
"My job is to find and attract mastery-based agents to the office, protect the culture, and make sure everyone is happy! "






