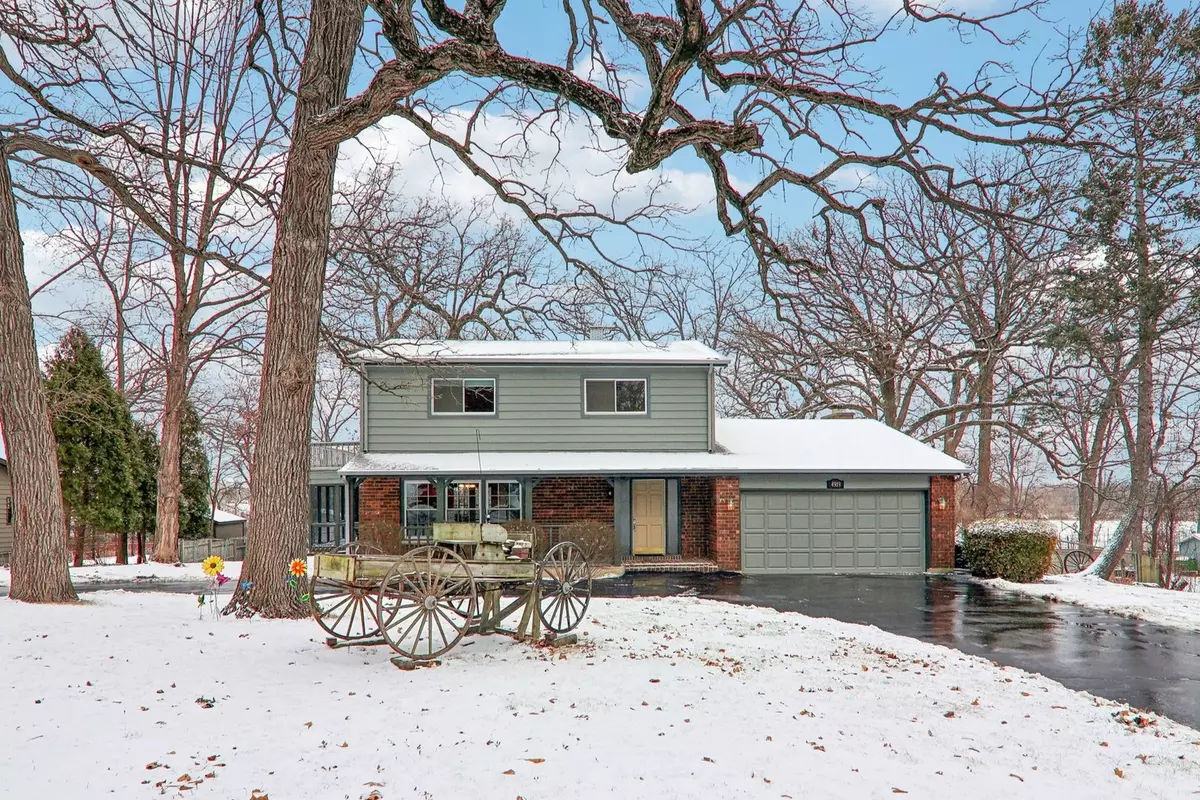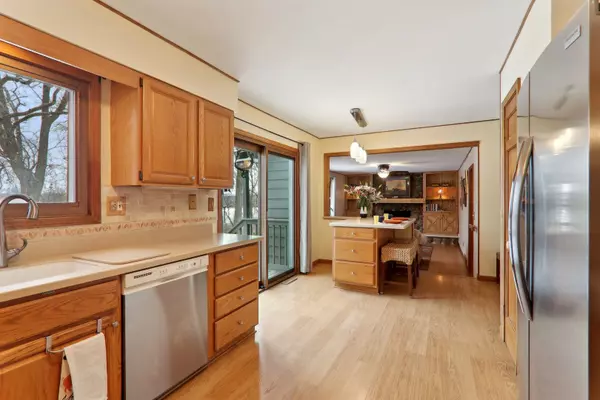4 Beds
2.5 Baths
1,960 SqFt
4 Beds
2.5 Baths
1,960 SqFt
Key Details
Property Type Single Family Home
Sub Type Detached Single
Listing Status Active
Purchase Type For Sale
Square Footage 1,960 sqft
Price per Sqft $204
MLS Listing ID 12223263
Bedrooms 4
Full Baths 2
Half Baths 1
Year Built 1968
Annual Tax Amount $8,881
Tax Year 2022
Lot Size 0.551 Acres
Lot Dimensions 24002
Property Description
Location
State IL
County Lake
Community Park, Curbs, Street Lights, Street Paved
Rooms
Basement Full
Interior
Interior Features Hardwood Floors, Wood Laminate Floors, Beamed Ceilings, Separate Dining Room, Paneling, Pantry, Workshop Area (Interior)
Heating Natural Gas, Forced Air
Cooling Central Air
Fireplaces Number 2
Fireplaces Type Gas Log
Fireplace Y
Appliance Dishwasher, Refrigerator, Washer, Dryer, Disposal, Stainless Steel Appliance(s), Cooktop, Built-In Oven, Range Hood, Wall Oven
Laundry In Unit, Sink
Exterior
Exterior Feature Balcony, Deck, Porch Screened, Brick Paver Patio, Storms/Screens
Parking Features Attached
Garage Spaces 2.0
View Y/N true
Roof Type Asphalt
Building
Lot Description Fenced Yard, Park Adjacent, Mature Trees, Chain Link Fence, Garden, Wood Fence
Story 2 Stories
Sewer Public Sewer
Water Public
New Construction false
Schools
High Schools Warren Township High School
School District 56, 56, 121
Others
HOA Fee Include None
Ownership Fee Simple
Special Listing Condition None
"My job is to find and attract mastery-based agents to the office, protect the culture, and make sure everyone is happy! "






