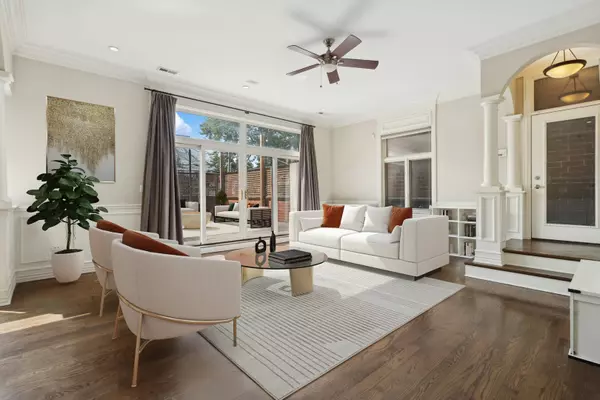3 Beds
2.5 Baths
2,400 SqFt
3 Beds
2.5 Baths
2,400 SqFt
Key Details
Property Type Condo
Sub Type Condo,Condo-Duplex
Listing Status Active
Purchase Type For Sale
Square Footage 2,400 sqft
Price per Sqft $374
MLS Listing ID 12264973
Bedrooms 3
Full Baths 2
Half Baths 1
HOA Fees $376/mo
Year Built 2008
Annual Tax Amount $13,206
Tax Year 2023
Lot Dimensions COMMON
Property Description
Location
State IL
County Cook
Rooms
Basement None
Interior
Interior Features Elevator, Hardwood Floors, Laundry Hook-Up in Unit, Storage, Walk-In Closet(s)
Heating Natural Gas, Forced Air
Cooling Central Air
Fireplaces Number 1
Fireplaces Type Gas Log
Fireplace Y
Appliance Range, Microwave, Dishwasher, Refrigerator, High End Refrigerator, Washer, Dryer, Disposal, Stainless Steel Appliance(s), Wine Refrigerator, Front Controls on Range/Cooktop, Gas Cooktop, Gas Oven
Laundry Gas Dryer Hookup, In Unit
Exterior
Exterior Feature Deck, Roof Deck, Stamped Concrete Patio, Storms/Screens, End Unit
Parking Features Attached
Garage Spaces 2.0
Community Features Elevator(s), Storage, Security Door Lock(s), Intercom
View Y/N true
Roof Type Rubber
Building
Lot Description Common Grounds
Foundation Concrete Perimeter
Sewer Public Sewer
Water Lake Michigan
New Construction false
Schools
Elementary Schools Bell Elementary School
Middle Schools Bell Elementary School
High Schools Lake View High School
School District 299, 299, 299
Others
Pets Allowed Cats OK, Dogs OK
HOA Fee Include Water,Parking,Insurance,Exterior Maintenance,Scavenger,Snow Removal
Ownership Condo
Special Listing Condition List Broker Must Accompany
"My job is to find and attract mastery-based agents to the office, protect the culture, and make sure everyone is happy! "






