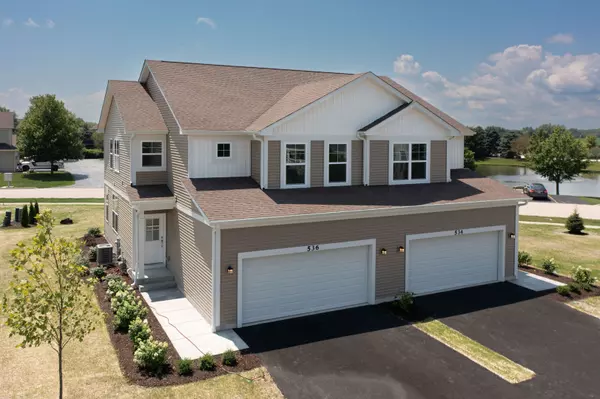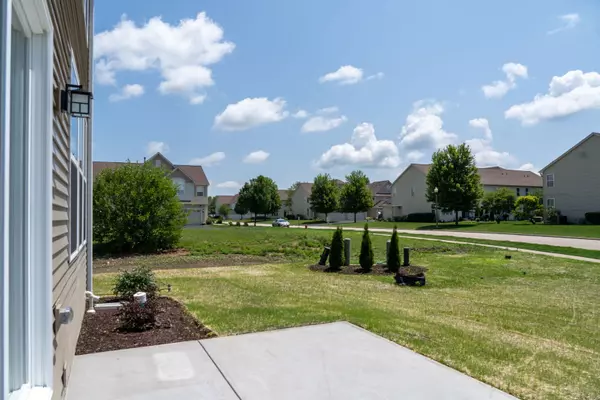3 Beds
2.5 Baths
1,775 SqFt
3 Beds
2.5 Baths
1,775 SqFt
Key Details
Property Type Townhouse
Sub Type Townhouse-2 Story
Listing Status Active
Purchase Type For Sale
Square Footage 1,775 sqft
Price per Sqft $191
Subdivision North Grove Crossings
MLS Listing ID 12264514
Bedrooms 3
Full Baths 2
Half Baths 1
HOA Fees $138/mo
Year Built 2025
Tax Year 2022
Lot Dimensions 32 X 56
Property Description
Location
State IL
County Dekalb
Rooms
Basement Full
Interior
Heating Natural Gas
Cooling Central Air
Fireplace N
Exterior
Parking Features Attached
Garage Spaces 2.0
View Y/N true
Building
Sewer Public Sewer
Water Public
New Construction true
Schools
Elementary Schools North Grove Elementary School
Middle Schools Sycamore Middle School
High Schools Sycamore High School
School District 427, 427, 427
Others
Pets Allowed Cats OK, Dogs OK
HOA Fee Include Insurance,Exterior Maintenance
Ownership Fee Simple w/ HO Assn.
Special Listing Condition List Broker Must Accompany
"My job is to find and attract mastery-based agents to the office, protect the culture, and make sure everyone is happy! "






